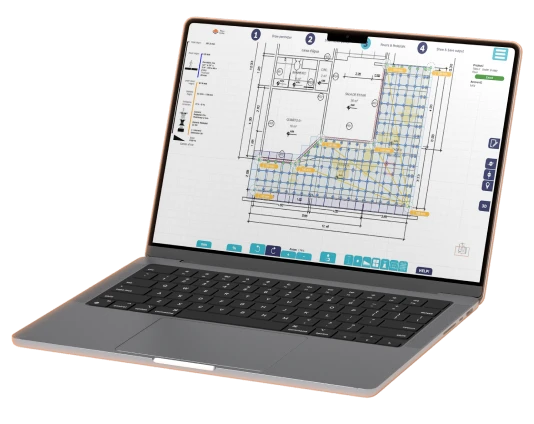+16.795 Projects already created
The fastest way to generate accurate raised floor plans.
Streamline your selling operations with powerful software that delivers every detail of your raised floor projects instantly.

Join top manufacturers and resellers accelerating their client’s projects with Tiles n’ Under.
Still wasting hours on raised floor planning?

Still using AutoCAD to plan raised floors?

Frustrated with miscalculations, delays, and rework?

Tired of slow, error-filled manual planning?

Struggling with budgets and timelines that always slip?

Quick, accurate planning
Just enter dimensions and heights — get a full project with layout, materials, and instructions.

Custom branding
Tailor the platform with your company’s logo and colors for a professional touch.

Instant material list
Automatically generate a complete, execution-ready list of materials.

No technical background needed
You don’t need to be an expert — the software handles the heavy lifting for you.

Compatibility with large projects
Suitable for both simple projects and large-scale works.
How we will help your business:

Automatic Project Generation
Enter your project’s dimensions and select the components to get a complete, execution raised floor plan in seconds.

Detailed Material Lists
Instantly receive a full list of all components needed — accurate, organized, and ready to go.

No Technical Knowledge Required
The intuitive interface makes planning easy — no CAD skills or technical experience needed.

Customizable Design
Make it your own: personalize the software with your company’s logo and brand colors.

Continuous Updates & Support
Stay ahead with regular feature updates and reliable customer support whenever you need it.
contact
Ready to simplify your planning? Let us know how to reach you.
Have questions? Let’s clear them up
How does Tiles n’ Under make raised floor planning easier? Tiles n’ Under streamlines the entire process by automating key steps. Instead of relying on complex tools like AutoCAD, you simply input your project’s dimensions and specs — and the software does the rest. You’ll get a complete floor plan, material list, and execution-ready instructions, all without needing technical expertise.
Can I try Tiles n' Under before committing?
Absolutely! We offer a free trial so you can explore all the features before making a decision. During the trial, you’ll be able to:
Plan raised floors with real data.
Test all core functionalities.
See firsthand how the platform can streamline your workflow. No
credit card required — just jump in and see the difference.
Do I need technical knowledge to use Tiles n' Under?
Not at all. Tiles n’ Under was built to be user-friendly, even for those with no background in CAD or engineering. The interface is intuitive — just enter dimensions, choose your components, and the platform takes care of the rest. You’ll generate accurate, professional projects without needing advanced technical skills.
But if my team or client do not have the technical knowledge, how can i be sure they will project it the right way for my products?
On the setup of the application, we will configurate the application to use the constructive guidelines specific for your products. We can set the tile, joist and pedestal’s span, where to use or not to use any component, and several other rules that will be followed by the applicaton on generating the projects with your components.
What types of projects can I plan with Tiles n’Under?
Tiles n` Under is designed for planning raised floor, decks, pavement tiling, wall tiling and clamped facade. It can be used for projects of all sizes, from small spaces to large-scale installations. Whether simple or complex, the software ensures precision and efficiency throughout every project.
Can Tiles n' Under be customized for my business?
Absolutely. Tiles n’ Under offers flexible customization options to match your brand. You can add your company logo, adjust system colors, and even tailor the layout to fit your specific processes — creating a fully personalized and seamless user experience.
I have team members and clientes from different nationalities!
Tiles n´Under is multi-language. Today English, Spanish, French, Italian, German, Dutch and Portuguese speakers can use it in their own language. If you need to offer the application in other languages, talk to us, we will be happy to expand our language support to better meet your audience’s needs.